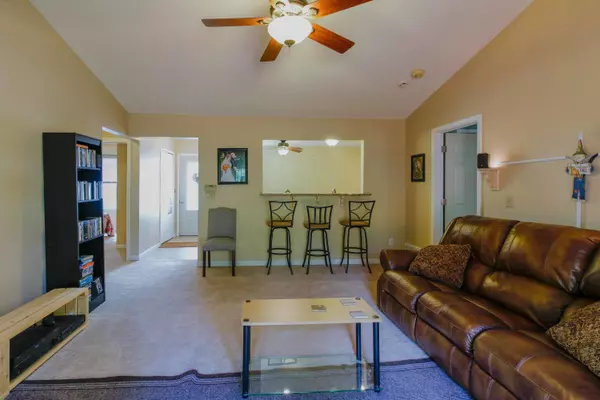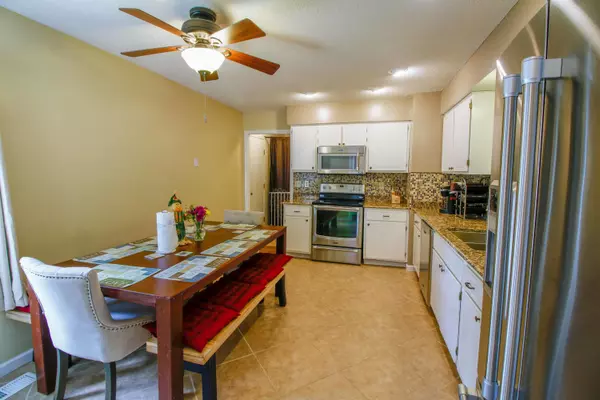$260,000
$255,000
2.0%For more information regarding the value of a property, please contact us for a free consultation.
4892 Leybourne Drive Hilliard, OH 43026
3 Beds
2 Baths
1,185 SqFt
Key Details
Sold Price $260,000
Property Type Single Family Home
Sub Type Single Family Freestanding
Listing Status Sold
Purchase Type For Sale
Square Footage 1,185 sqft
Price per Sqft $219
Subdivision Hayden Run Village
MLS Listing ID 220010663
Sold Date 02/20/23
Style 1 Story
Bedrooms 3
Full Baths 2
HOA Y/N No
Originating Board Columbus and Central Ohio Regional MLS
Year Built 1989
Annual Tax Amount $4,506
Lot Size 7,405 Sqft
Lot Dimensions 0.17
Property Description
New AC unit and repaired roof on this 3 bedroom / 2 bathroom ranch home nestled in the back of Hayden Run Village, within walking distance of the schools. Kitchen has been updated with granite countertops, porcelain-tile floors, and stainless-steel appliances. Living room features cathedral ceiling and ambient, theatre lighting. Master bedroom is at opposite end of house from guest rooms. Guest rooms are separated by hall bath, so that no 2 bedrooms share a wall. Master bathroom has been completely remodeled and expanded with heated / porcelain-tile flooring and shower surround. House has full basement, half of which has been finished into a rec room. Garage provides access to attic.
Location
State OH
County Franklin
Community Hayden Run Village
Area 0.17
Direction Avery Rd going west on Davidson. Right on Leybourne Dr. and home is on right.
Rooms
Basement Full
Dining Room No
Interior
Interior Features Dishwasher, Electric Range, Microwave, Refrigerator
Heating Forced Air
Cooling Central
Equipment Yes
Exterior
Exterior Feature Deck
Garage Attached Garage
Garage Spaces 2.0
Garage Description 2.0
Total Parking Spaces 2
Garage Yes
Building
Lot Description Wooded
Architectural Style 1 Story
Others
Tax ID 050-003976
Acceptable Financing VA, Conventional
Listing Terms VA, Conventional
Read Less
Want to know what your home might be worth? Contact us for a FREE valuation!

Our team is ready to help you sell your home for the highest possible price ASAP

GET MORE INFORMATION





